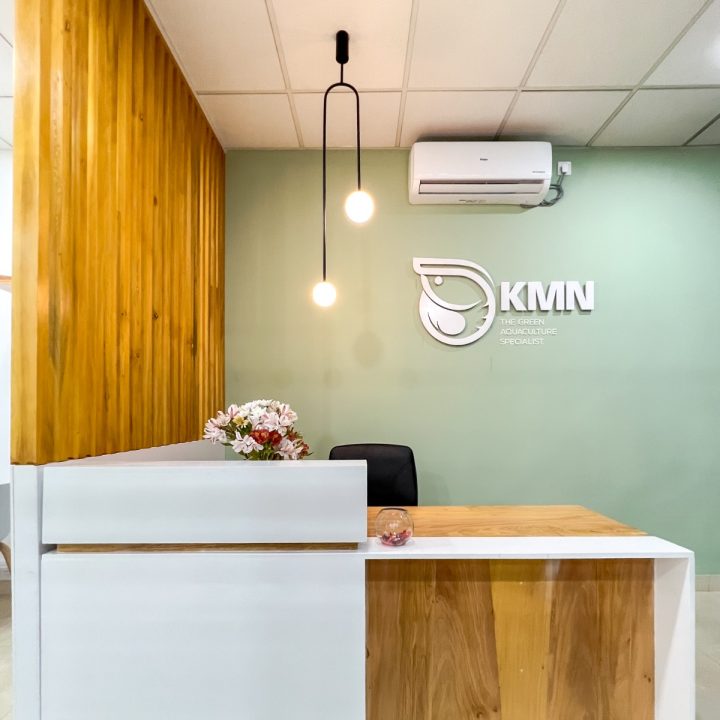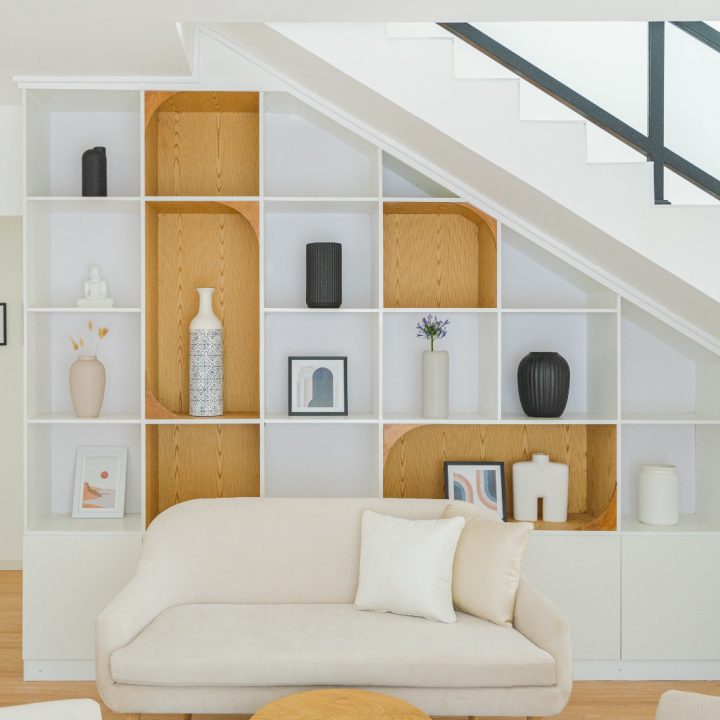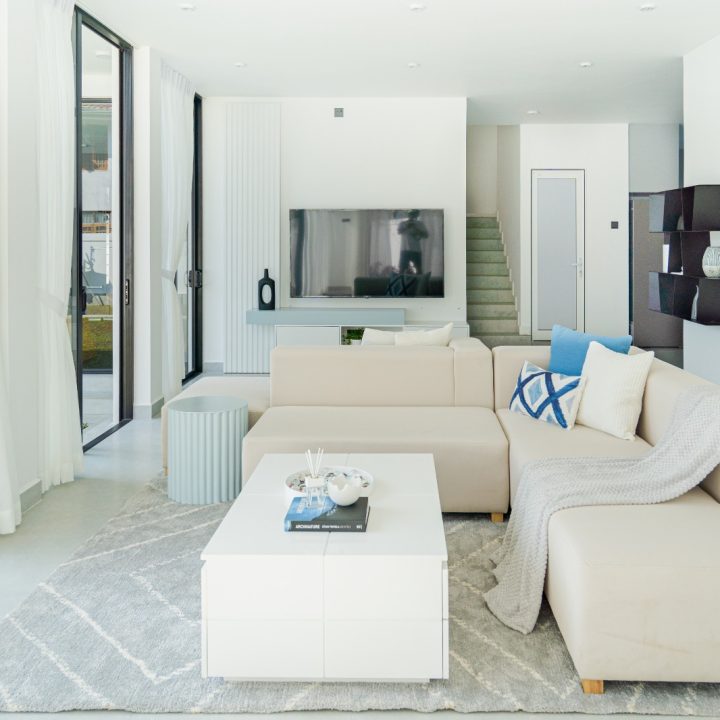EXPLORE
La Scelta
by Maheshika Gayathri

La Scelta
by Maheshika Gayathri
La Scelta by Maheshika Gayathri is an interior design studio based in Sri Lanka that provides living design solutions to create spaces to meet the needs of livability in residential and hospitality sector.
Our vision is more than just space design. We strive to deliver the best through our creative process integrating sustainable techniques to develop new concepts to blend design with environment
What We Offer
INTERIOR DESIGN
We provide interior and living design solutions for residential, commercial & hospitality sector projects.
GREEN CONSULTATION
We thrive to lead our clients towards a greener future by introducing sustainable design concepts, green technology and techniques for their projects.
INTERIOR CONSTRUCTION
We help you to build your dream project with our expertise in furniture making, construction and interior decoration.


What we do?
The basic philosophy of our studio is to create a space which meets clients' requirements with modern and aesthetically stunning solutions which simply represents the personality/brand of the client.
Once we develop a concept with careful observation of site and the client brief, we work on the visualization of the space through floor plans, furniture layouts, material board, 3D renders and physical models for visual communication.
Each project is unique and has its own requirements to fulfill. The cost of design depends on type of the projects, area of the space and client requirements.
Our Working Process
-
01
Site Insight
-
02
Concept Development
-
03
Design & Planning
-
04
Interior Construction






